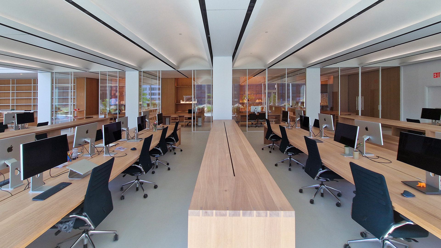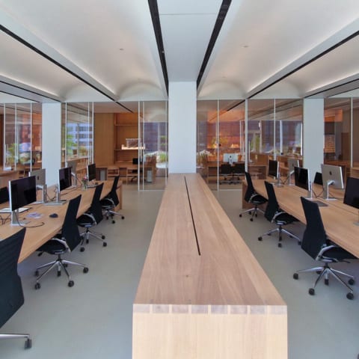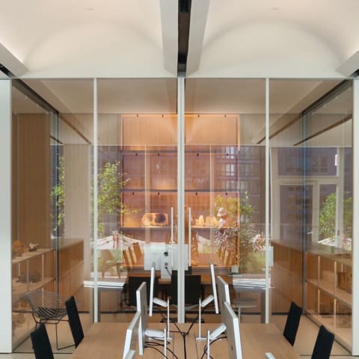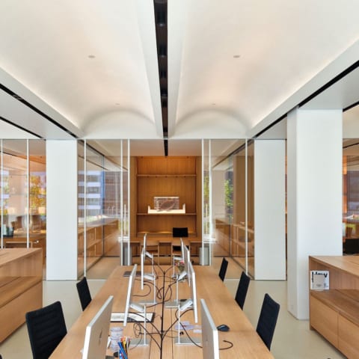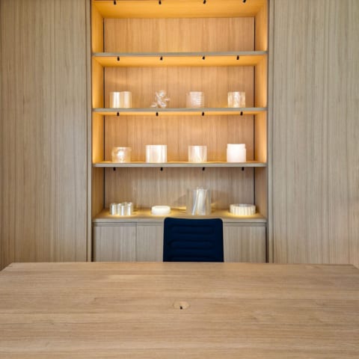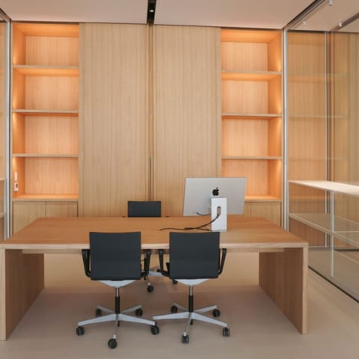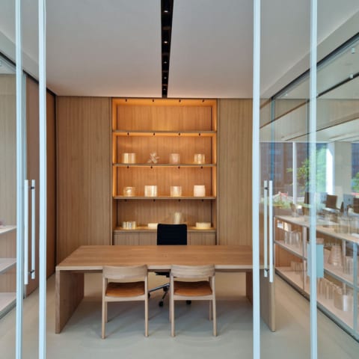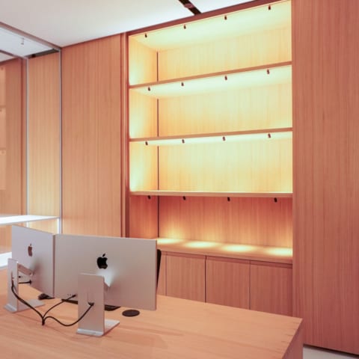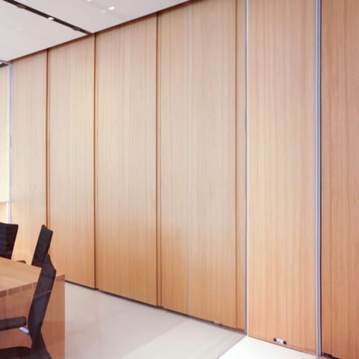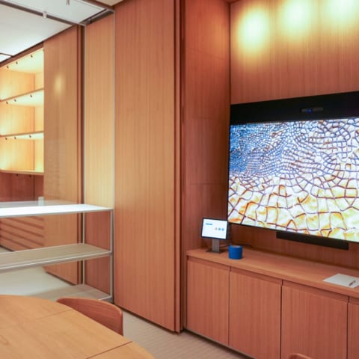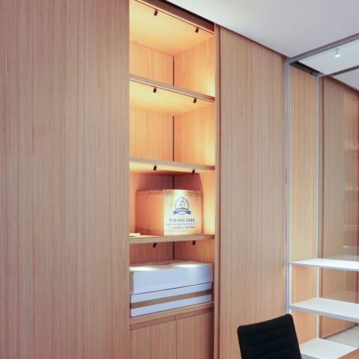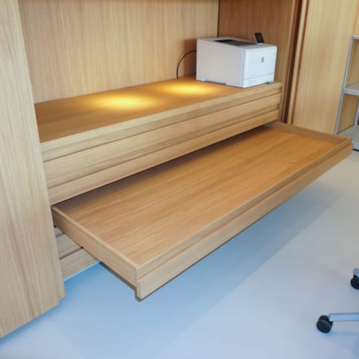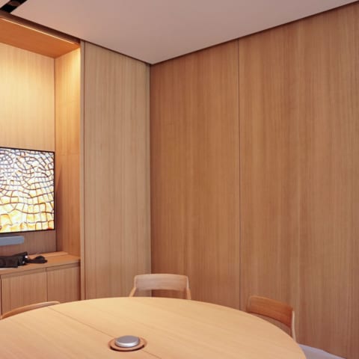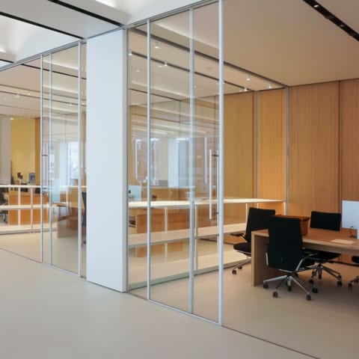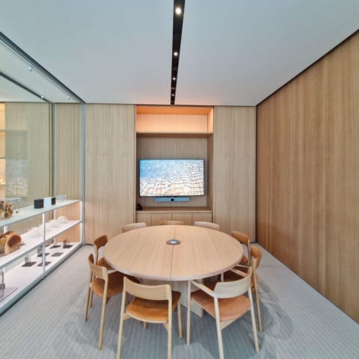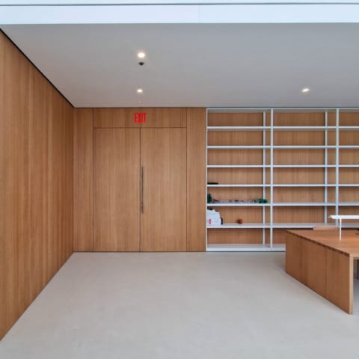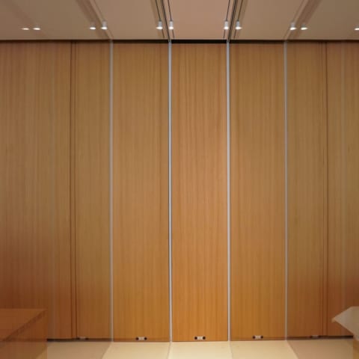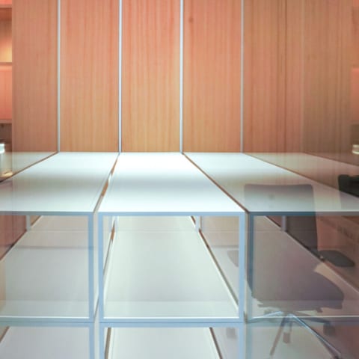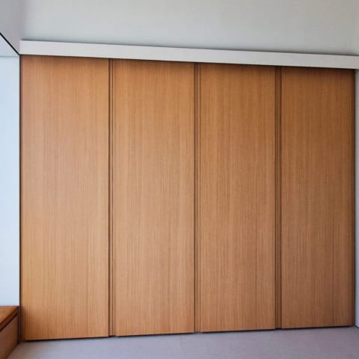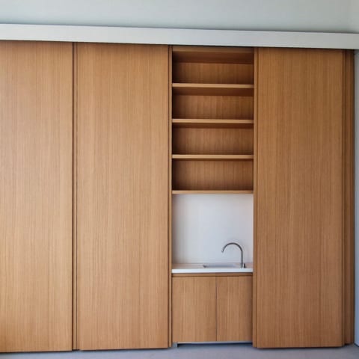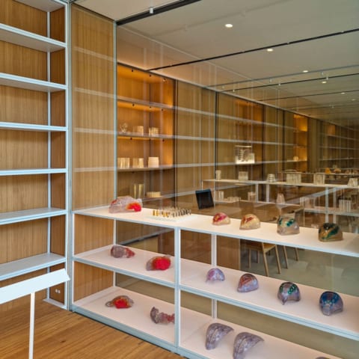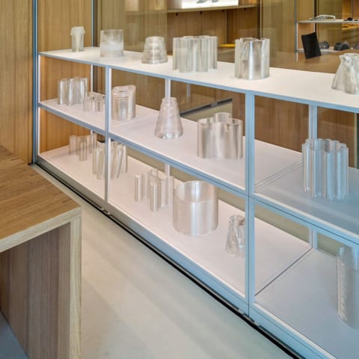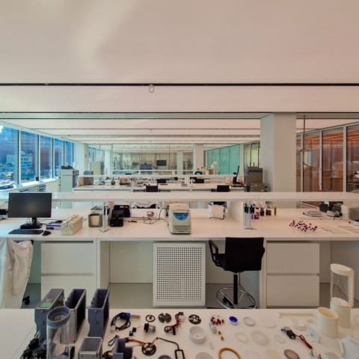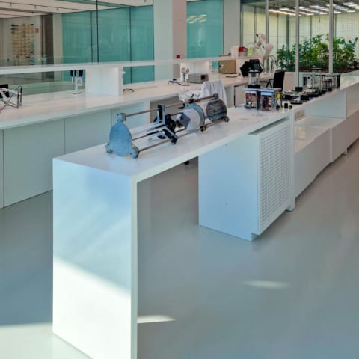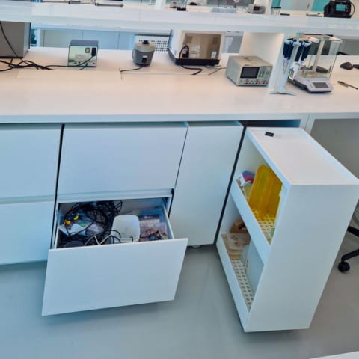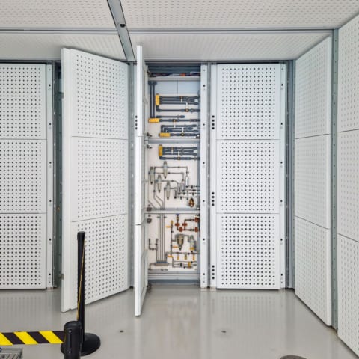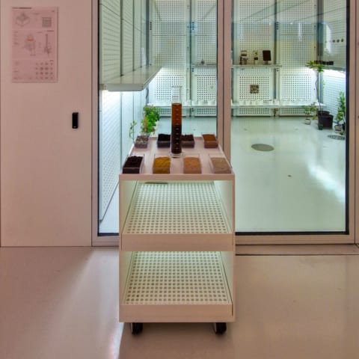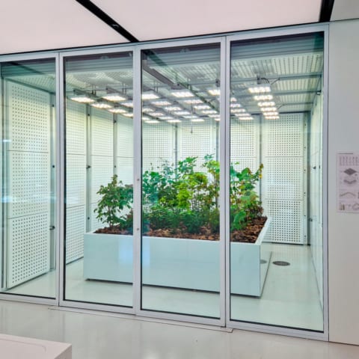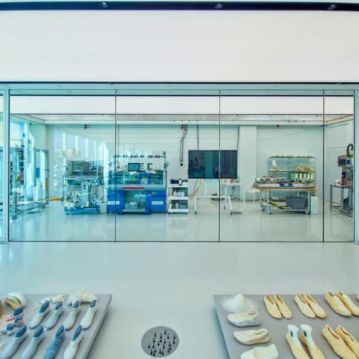Location: New York
Description: Laboratory and office fit out with substantial product development programme for bespoke requirements
Architect: Foster + Partners
The OXMAN office in New York, designed by Foster and Partners is a space where design meets biology. The upper floor houses a laboratory operation with state-of-the-art facilities, including four climatic capsules for long term research projects whist the lower floor is dedicated to Client spaces and Client own activities.
The requirement for infinite flexibility of the space with possible adjustments between laboratory and office areas has led to the creation of a multi-use circular floor box, inset into the slab and capable of servicing any of the needs in terms of power of different intensities, data in different combinations and gas supply; in this way anything from a bench to a single device can be hooked up quickly to the system in any location of the floor. This included the development of a supercharger, a unit that can be coupled with the floor box and provide temporary connectivity for exhibition or display areas.
The “cleaning” of the interior has led to developing a range of integrated units such as glove box compartments, fire extinguisher cabinets, concealed strobe lights, and flush exit signs.
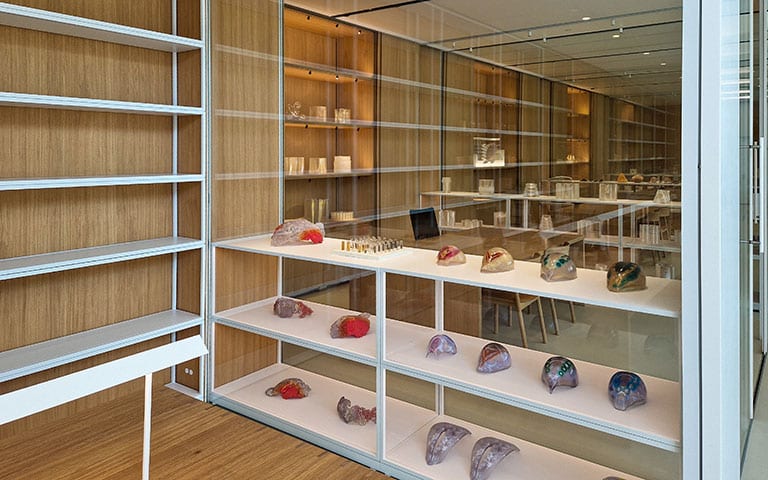
Single glazed partition with 20 and 25mm glass were designed to meet acoustic and structural parameters, with the use for the first time of a magnetically assisted sliding door mechanism.
The 3.3m ceiling height has required developing and testing a range of fittings for flush sliding storage fronts, pivot doors, retractable mechanisms in order to have a uniform appearance in every location of the office or laboratory areas.
