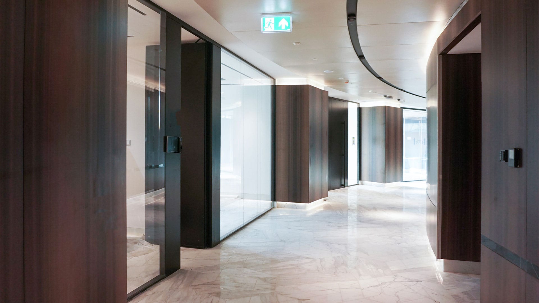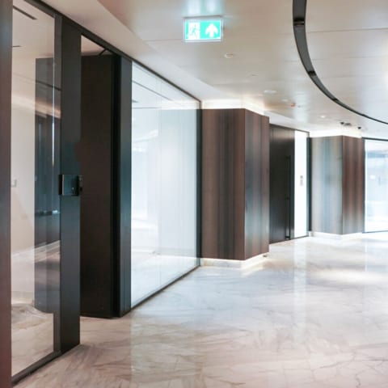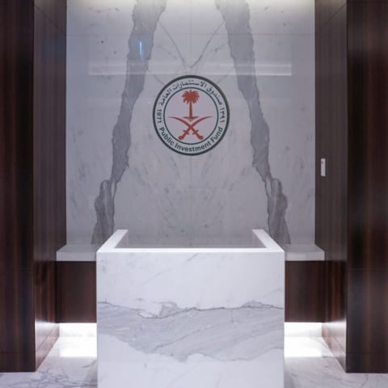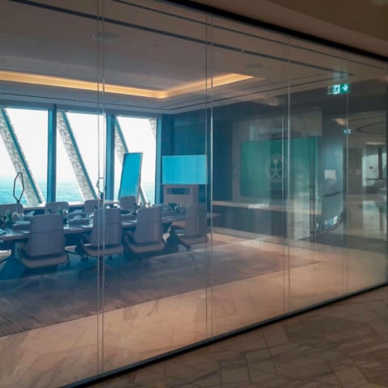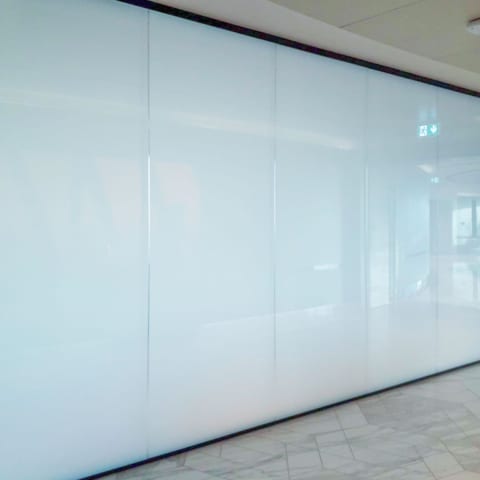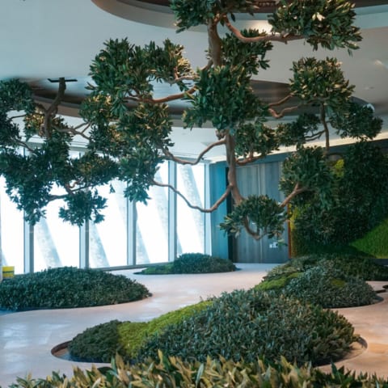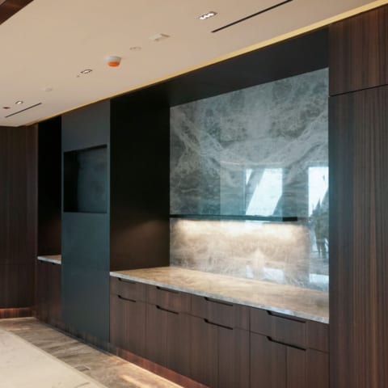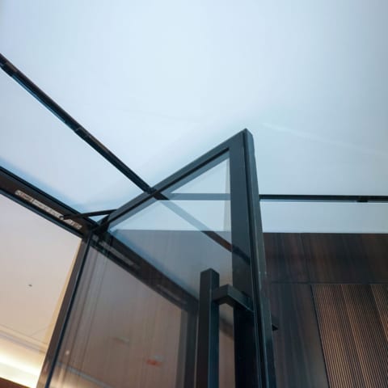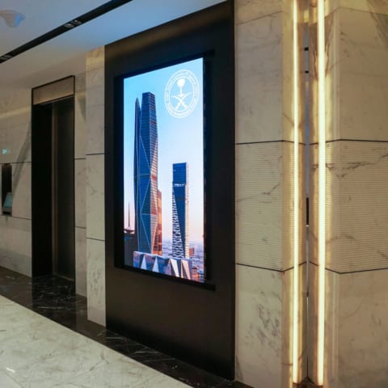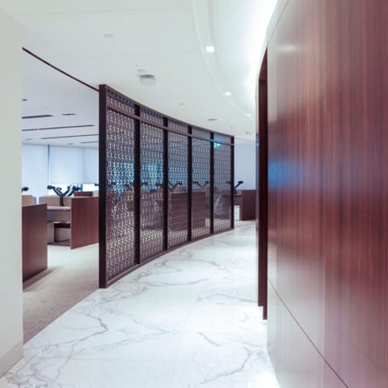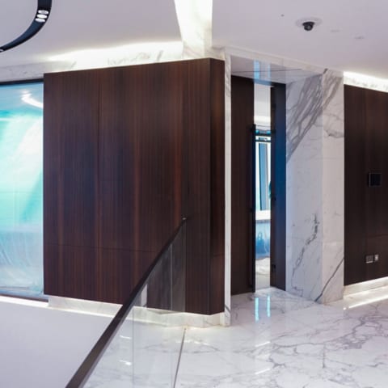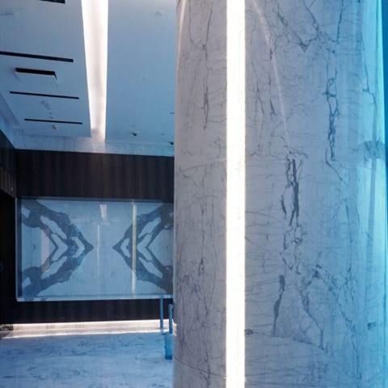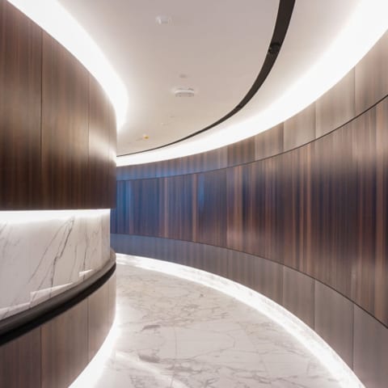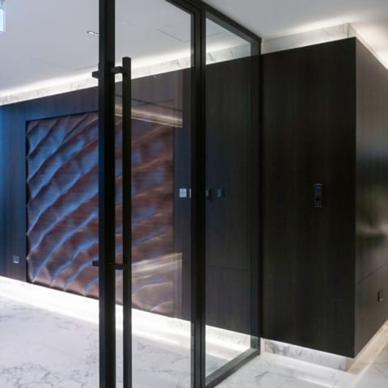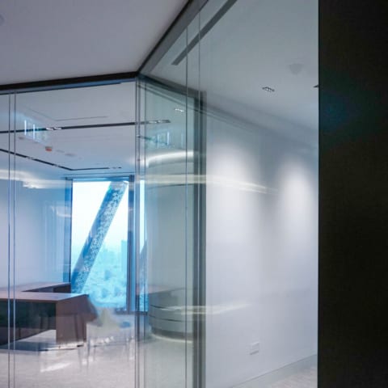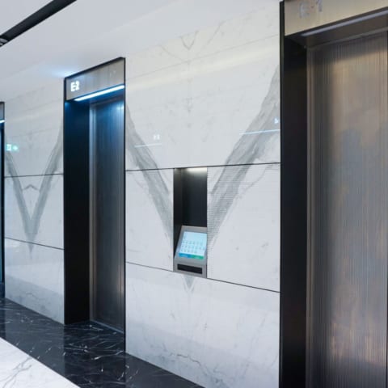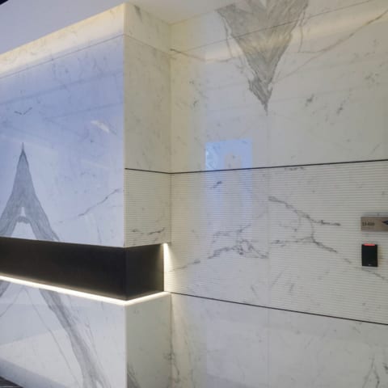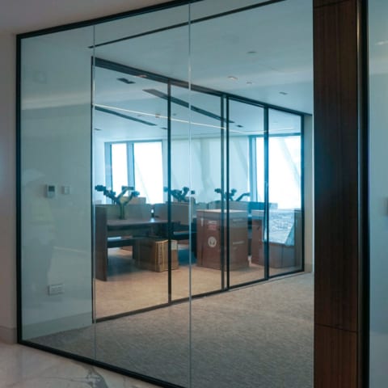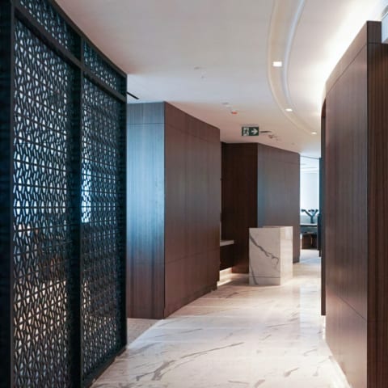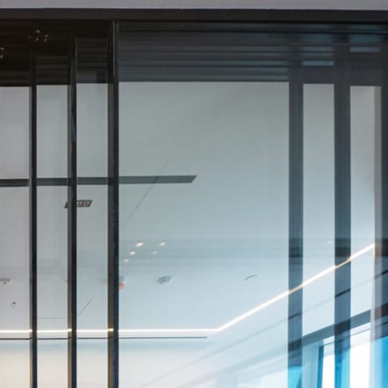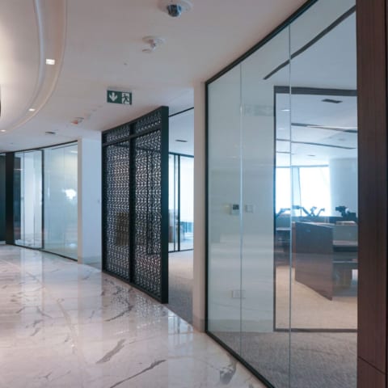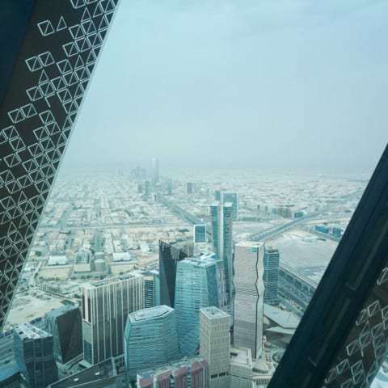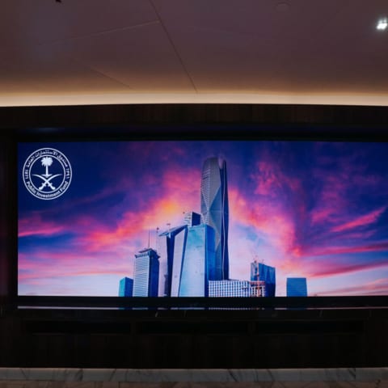Location: Riyadh
Description: Curved glass fronts with multiple sliding doors and solid flush timber door set
Architect: Gensler
The PIF office is designed to be a landmark of financial and economic development in the KAFC district, occupying the tallest building in Saudi Arabia. The experience of the interiors is of sheer luxury and efficiency with each having its own identity. From the marble clad lift lobbies, past the lobby doors and into the marble clad circulation ring, each of the segments is arranged with a variety of meeting rooms, executive offices, workstation clusters in a backdrop of smoked eucalyptus panelling.
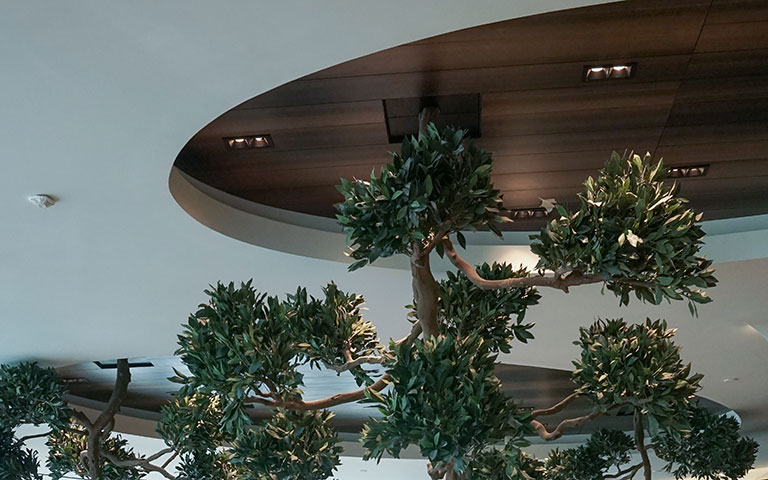
The partition doors and glazing are integrated in floor, ceiling and cladding elements and provide a wide selection of different configurations fused with the overall internal design and building structure.
