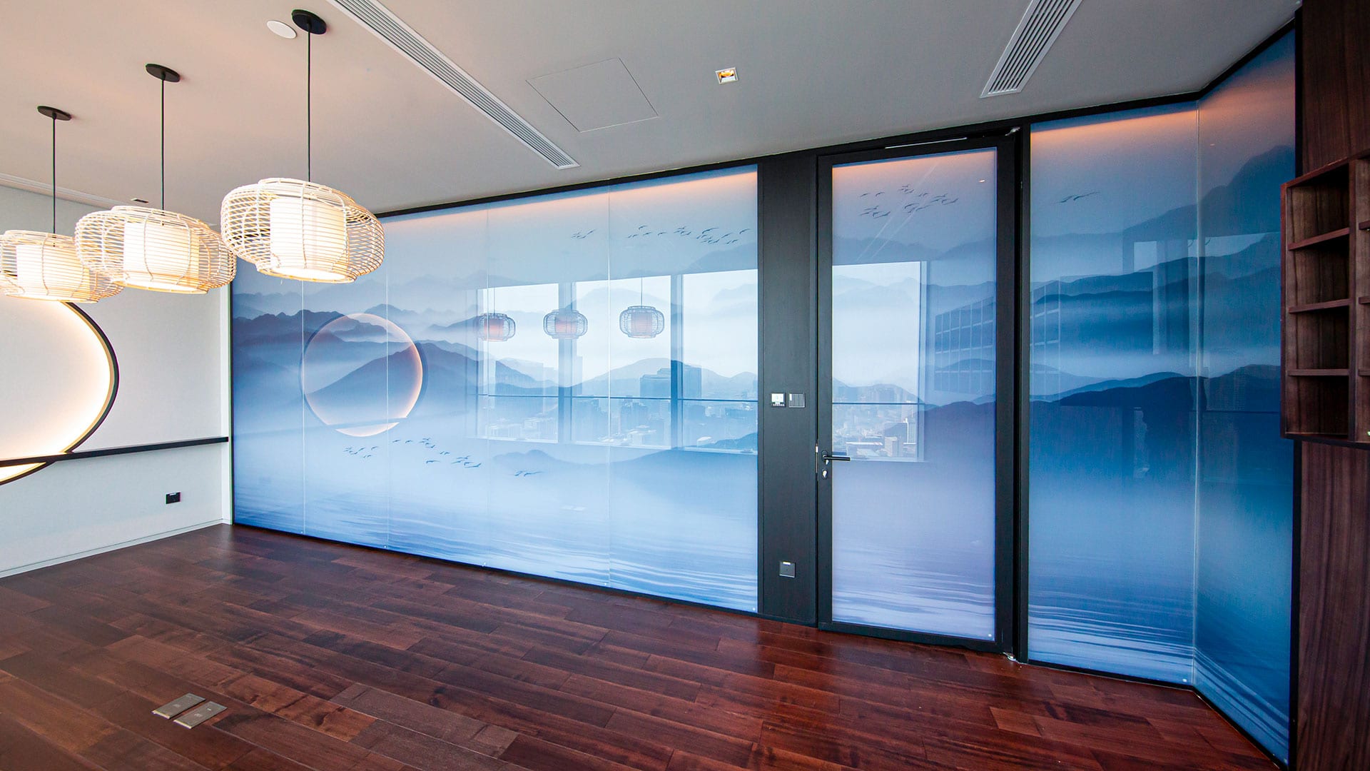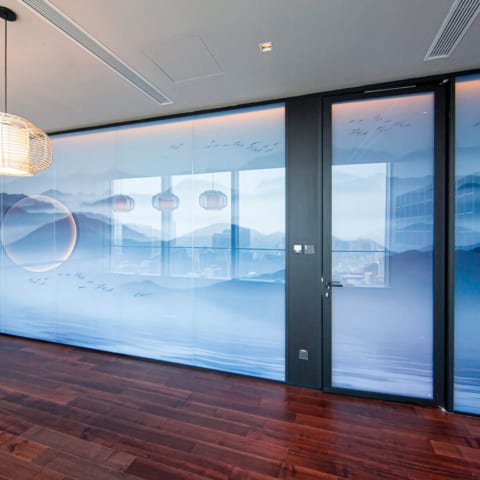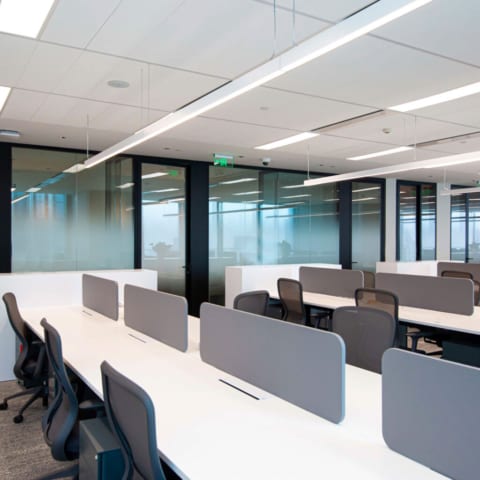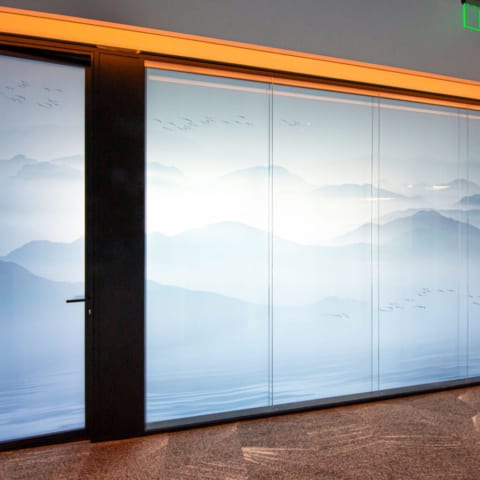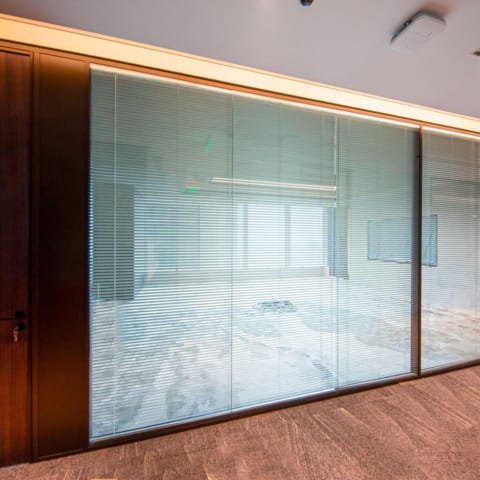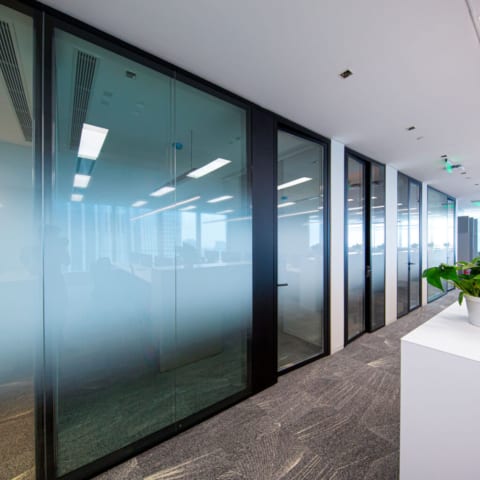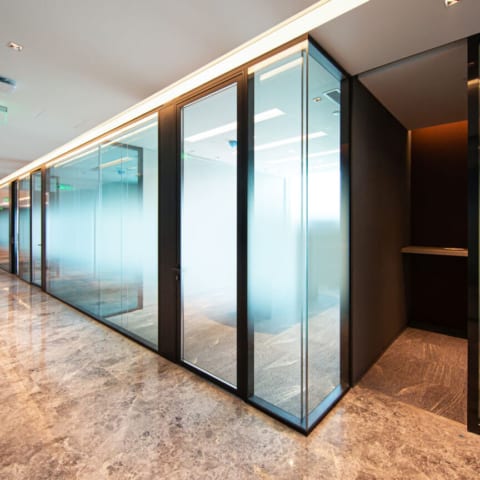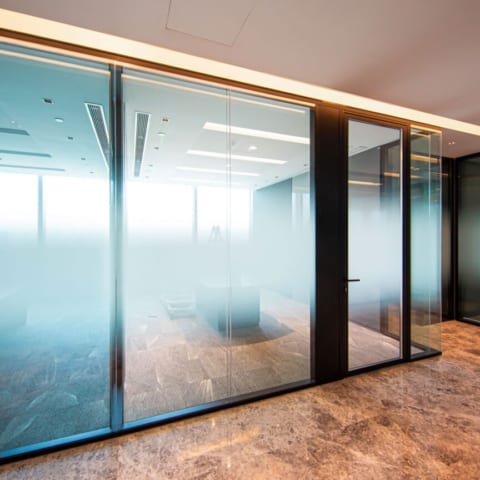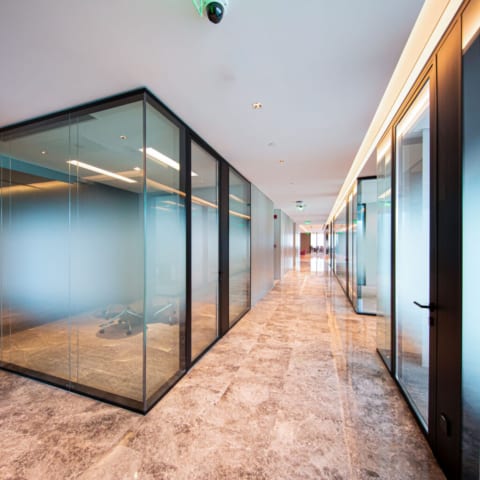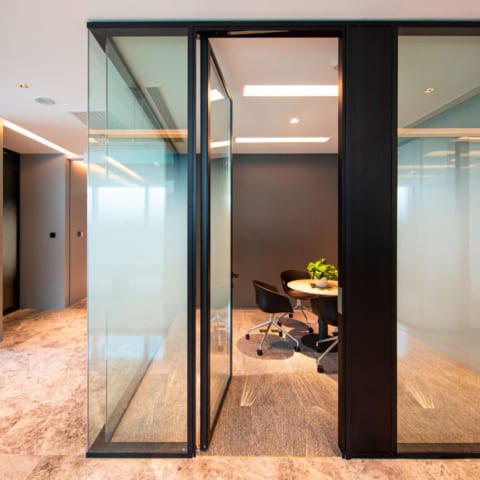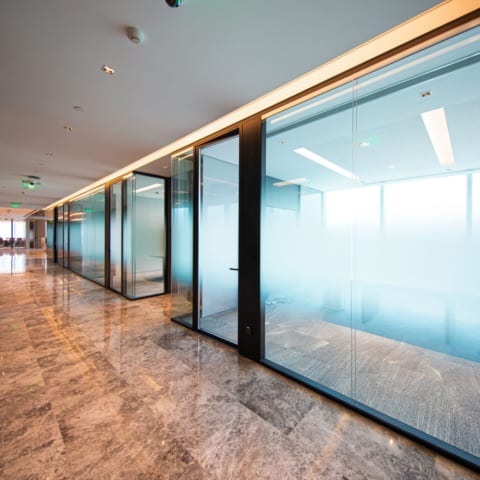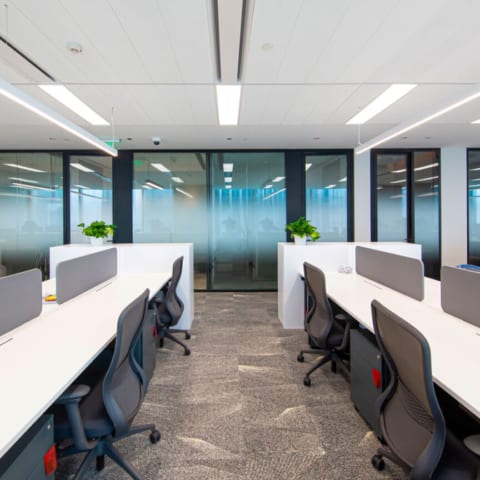Location: Beijing
Description: Double glazed P100 system with double glazed doors
Architect: Robas Spaces
A Headquarters fit out for a major financial institution requiring suitable spaces for both Client facing areas and its own operations. The P100 system was used by the architect as a common solution, achieving a high level of acoustic insulation with the flexibility of providing different door access options.
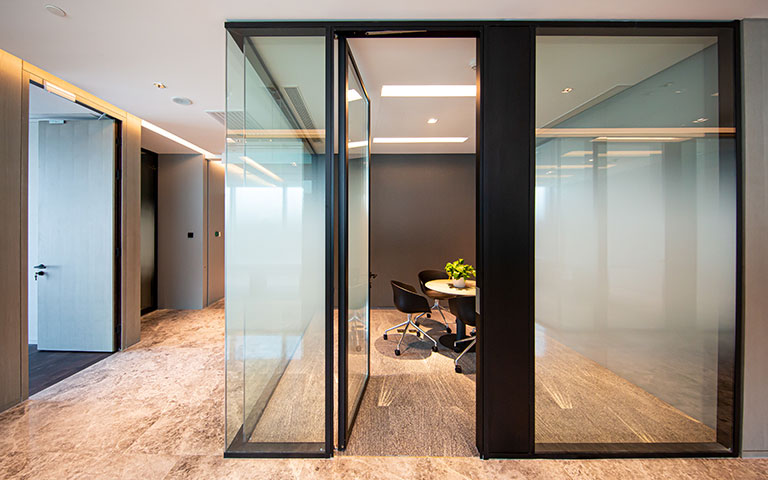
The glass was printed to create a mural effect giving total privacy in the Client meeting rooms, and a degrading central band pattern for offices, fading back to totally clear top and bottom areas without a defined line.
